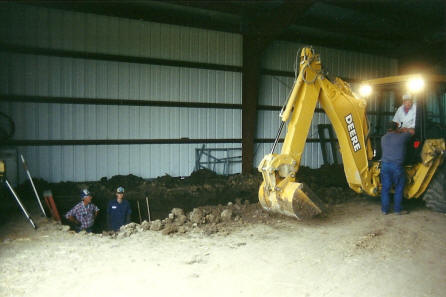
Here is where it all began, with the excavation of the hole to build the foundation in. Waverly Well & Plumbing generously donated the service of performing the excavation for this project. When completed the hole measured approximately 16' by 30' and was about 5 1/2' deep.
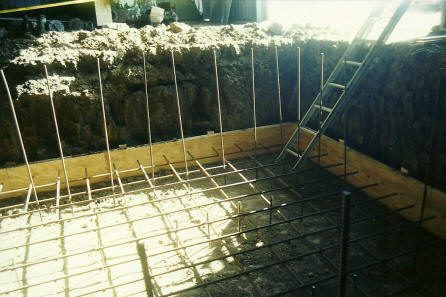
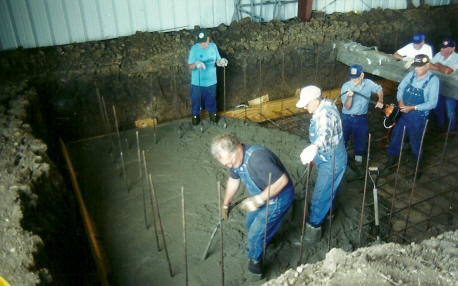
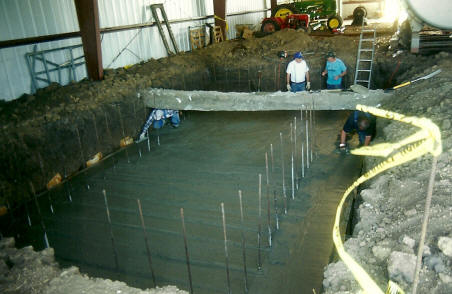
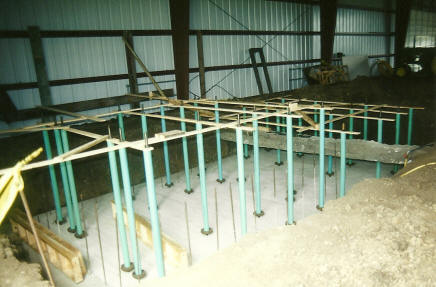
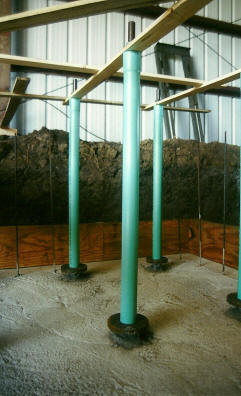
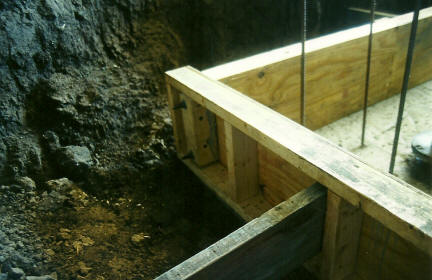
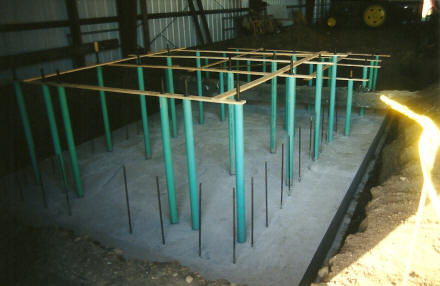
For more of the construction series of the Worthington foundation click here